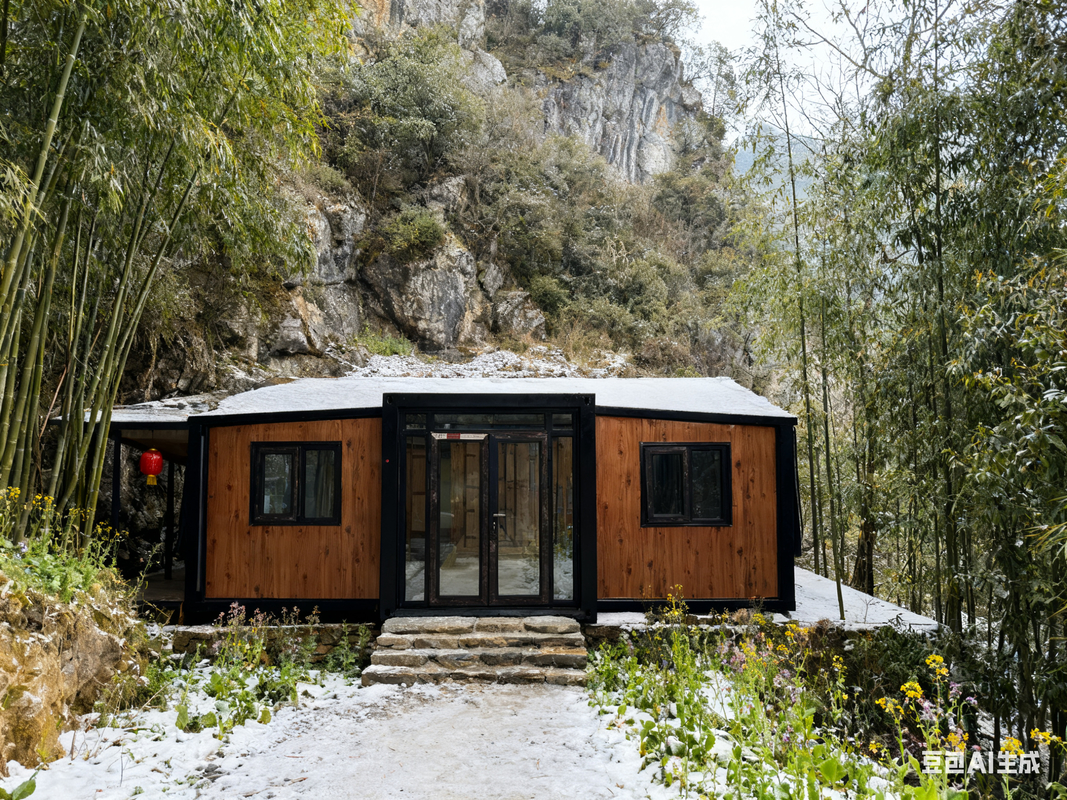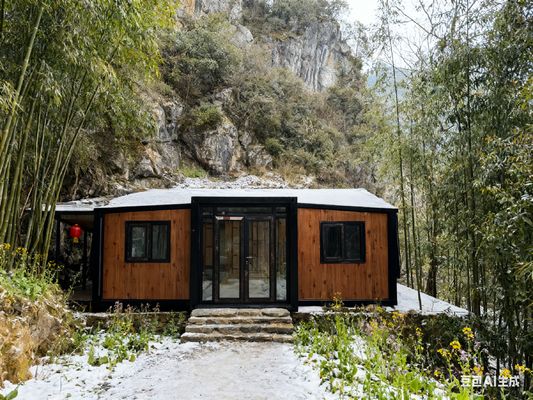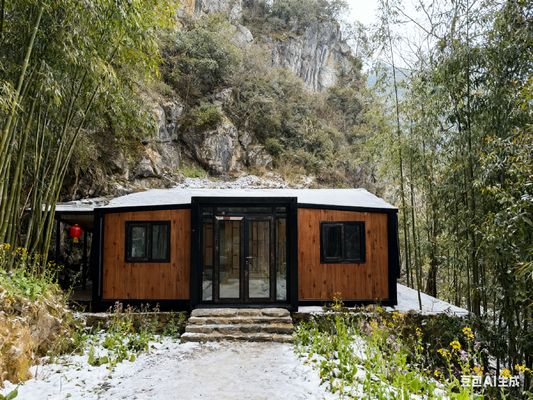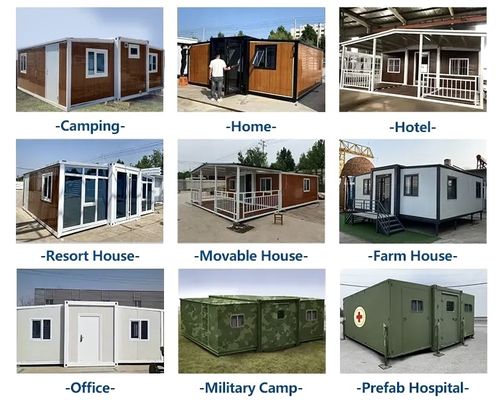
Deixe um recado
Ligaremos para você em breve!
 Por favor verifique seu email!
Por favor verifique seu email!
 Por favor verifique seu email!
Por favor verifique seu email!
Submeter
Mais informações facilitam uma melhor comunicação.
O Sr.
- O Sr.
- Sra.
Está bem
Submetido com sucesso!
Ligaremos para você em breve!
Está bem
Deixe um recado
Ligaremos para você em breve!
 Por favor verifique seu email!
Por favor verifique seu email!
 Por favor verifique seu email!
Por favor verifique seu email!
Submeter





